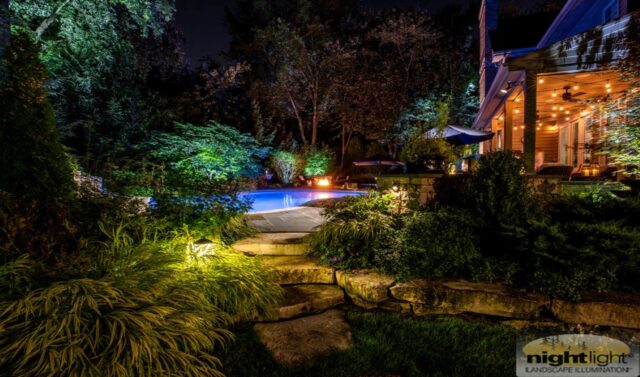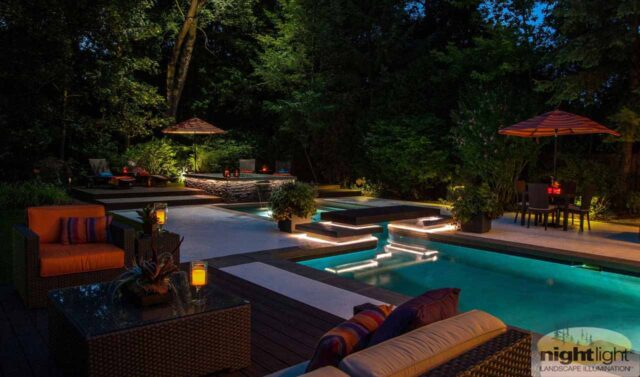Built for entertaining, this elongated suburban back yard can be made to feel intimate or expansive as the occasion demands, whether it is being used for small family gatherings or for large groups. The responsive design of the landscape lighting system delivers a custom outdoor experience as activity levels change and seasonal usage varies.
The patio and outdoor kitchen just outside the back of the house serve as the main entertaining area for six months of the year with lighting that enables meal preparation and cooking tasks, relaxed dining, circulation around the patio and pergola, and TV viewing. Lighting for the outdoor kitchen and bar area was planned well in advance of construction so that lighting could be placed in the pergola treillage directly above particular appliances including a large grill, smoker, pizza oven, and corresponding prep counters. Lights under the bartops illuminate the horizontal surfaces for food preparation, serving, and dining. Lights under the countertops draw attention to the artful masonry walls and illuminate the stone floor and step-edge for safe footing after dark.
The lighting contractor worked in tandem with the masons and carpenters to ensure wiring runs and fixture mounts were in the specified locations and well concealed. When not in use, overhead lighting in the outdoor kitchen can be dimmed or switched off as cooking activity decreases or for better TV viewing.
In addition, a subtle wash of “moonlight” over the entire patio and pergola area softly illuminates the ground plane and creates an uninterrupted flow from one area to the next. The cool and diffuse quality of the moonlighting has an alluring appeal as it simulates the natural light of a full moon on a cloudless night. This additional layer of light provides an extra measure of safety and mobility for guests who may not be familiar with the space and terrain.
The lighting composition beyond the patio and pergola lures people to walk through the open expanse of lawn to the focal-point pool and spa environment or to the intimate seating area around a stone firepit. The lighting emphasizes the depth of the property and the landscape design by highlighting key trees and garden spaces along the way. The subtle moonlighting technique enables circulation back and forth from the house to the rear of the property where dramatic water and light display is created. During the summer months, the color-changing pool lights backed by the tall canopy of leafy green trees convey a resort-like feel. In fall and winter, down-lighting in the tree canopy illuminates lofty limbs that cast dark shadow patterns on the ground for a quiet woodland scene viewed from the house. Back-lighting on trees around the firepit emphasizes their shape while allowing the fire’s glow to captivate.


































